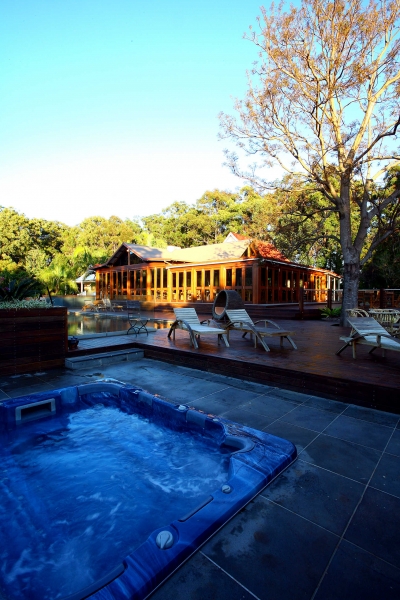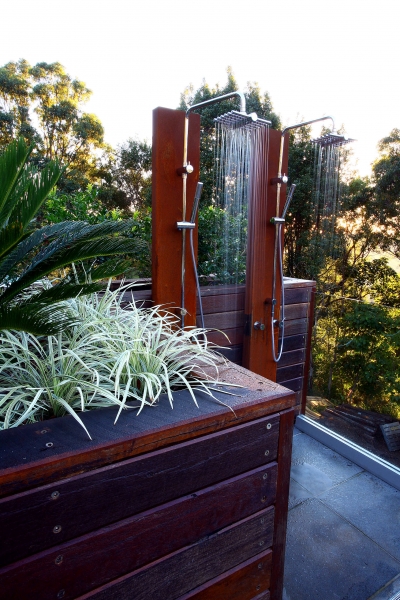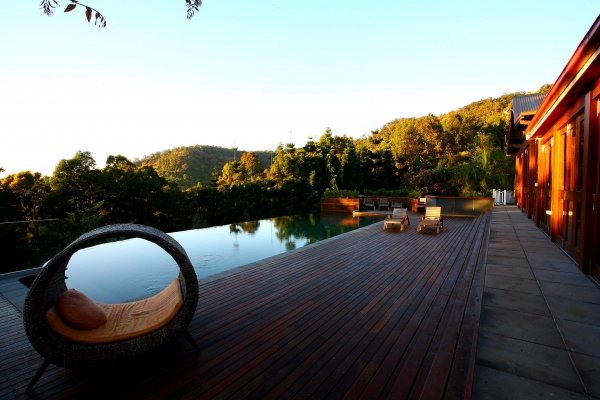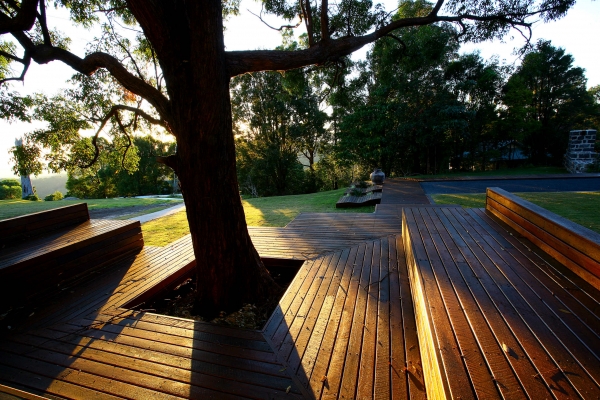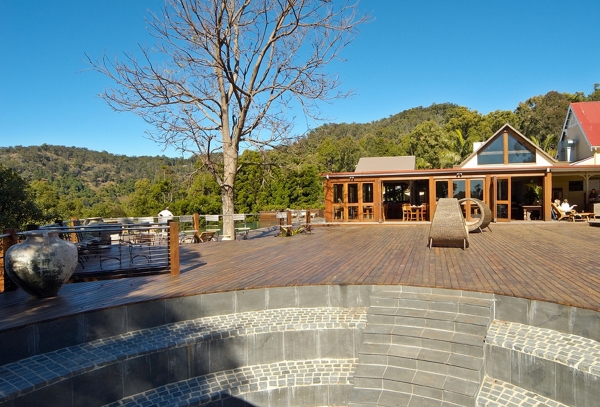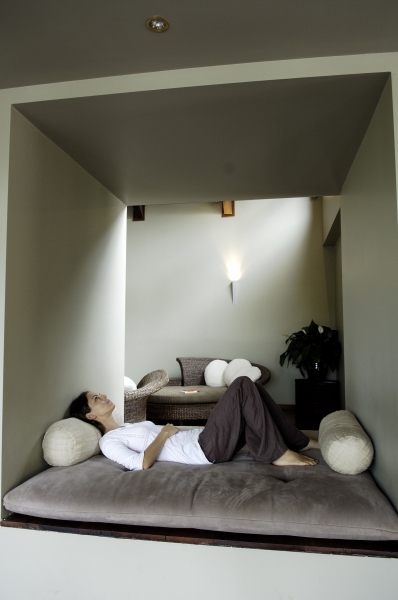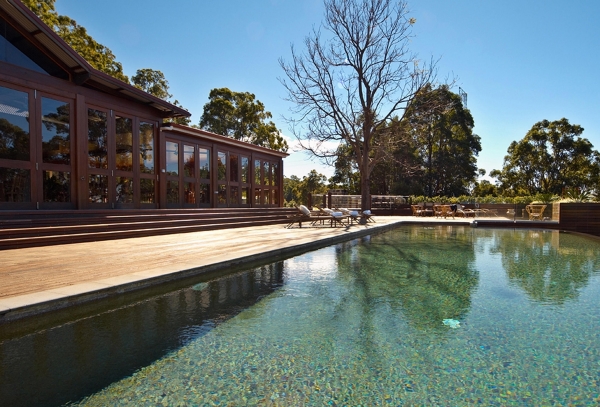MEDITATION SUITES LUXURY PAVILIONS SIGNATURE SPA DINING AND LEISURE
GYMNASIUM ORCHARD SUITES SANCTURY SPA
|
|
After an unfortunate fire destroyed part of the existing heritage dining area that sat connected to the old church, Pouné Design in collaboration with Peter Phillips Construction, was appointed the task of renovating the ruins and extending the project out into a large exterior deck and leisure area. Gwinganna’s newly renovated dining room now extends out through bi-fold doors onto a dining deck and leisure area with infinity swimming pool, jacuzzi, ampitheatre and outdoor fireplace. This is the place to dine, lie by the pool and relax on the sun deck with views across the valley. The outdoor fireplace and ampitheatre are the scenes of pre-dinner gatherings, reading and relaxation. Similarly to the Orchard Suites, reclaimed Australian hardwoods combined with bluestone were the core materials to create the dining and leisure area with its transition of interior and exterior spaces. Rich in colour and texture the ironbark bridge timbers were used as an exposed cathederal like ceiling, soaring upward over the internal lounge and dining area. Externally, vast ironbark decks create natural flowing lines, taking the guests on a playful journey around such features as the conversation corner built around a tree trunk, or the curved sun bathing beds that line the deck’s edge and the beautifully crafted timber-clad planter boxes and built-in seats. Design Team: Pouné Parsanejad Date of completion : 2006 Location: Tallebudgera Valley, Queensland – Yugambeh Country Builder: Peter Phillips Construction Photographer: Paul Broben & Adam Nichols |

