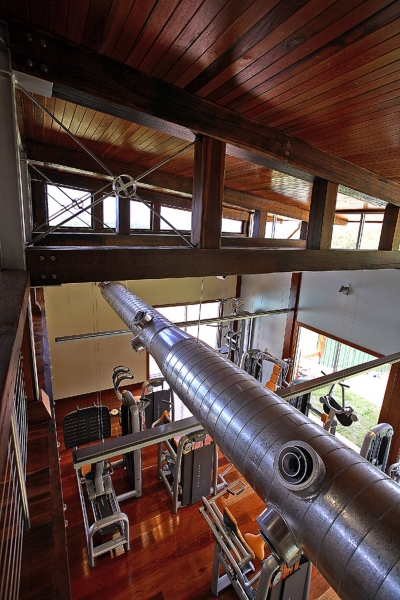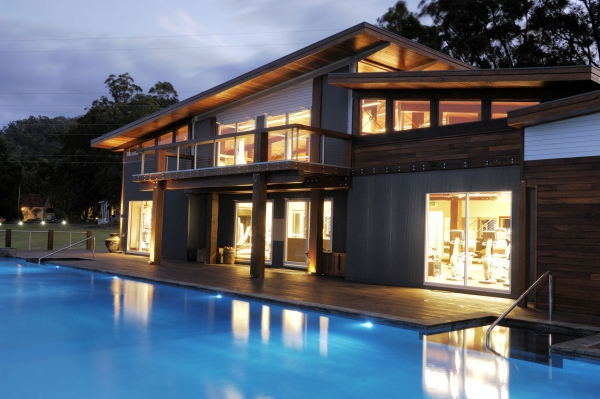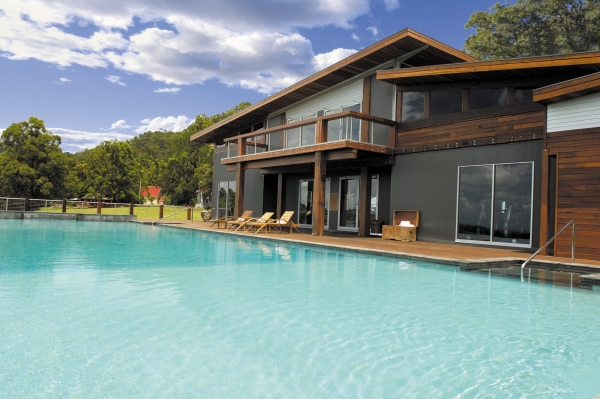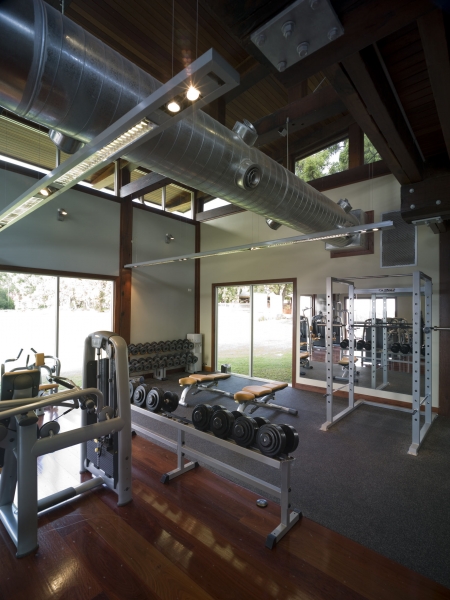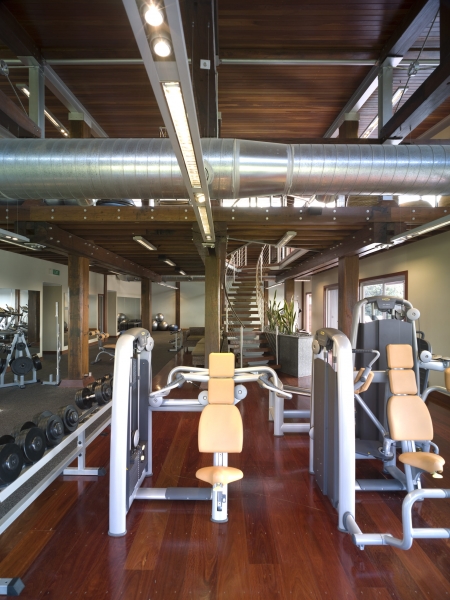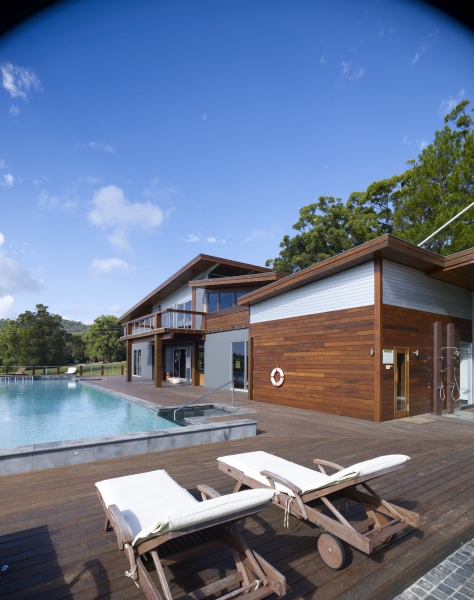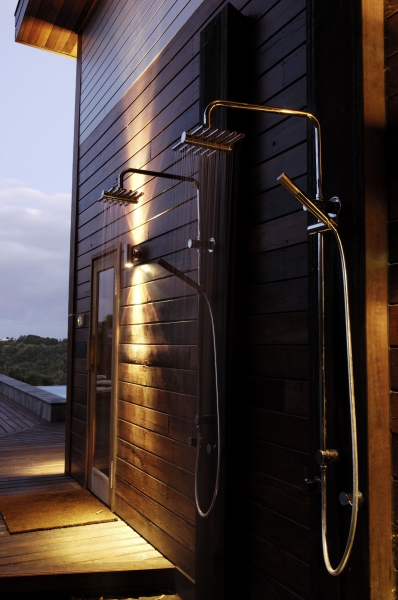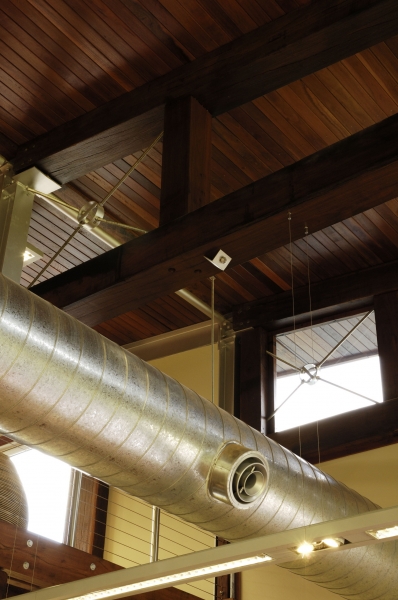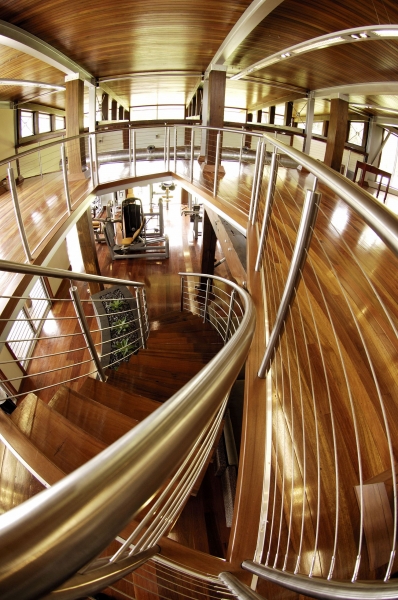MEDITATION SUITES LUXURY PAVILIONS SIGNATURE SPA DINING AND LEISURE
GYMNASIUM ORCHARD SUITES SANCTURY SPA
|
|
Set on over 400 acres high on a plateau in the hinterland of Queensland’s Gold Coast is Gwinganna Lifestyle Retreat. The striking two level multi-purpose gymnasium is just one element of this extensive retreat by Pouné Design.Having previously worked with the unbelievable resources of Australian reclaimed hardwood timbers that originated from local wharfs, bridges and old buildings it was evident that these would form the main building and finishing materials for the design and construction. Not only would this resource add richness, warmth and power to the project but would also allow it to be an example of innovative sustainable design.
The structure contains exposed ironbark trusses and columns which accommodate the double volume heights internally. There is a magnificent curved timber staircase leading to the private training rooms. The ceilings and floors are mirror images of each other with coated ironbark and spotted gum boards which catch the sunlight through the large windows. The timber floor transitions out to the external pool deck where the building facade is a combination of vertical corrugated Colorbond steel and horizontal spotted gum – reminiscent of the surrounding landscape and Australian bush sheds. Internally, the gym comprises of a boutique like cardio area, each machine oriented such that the user can enjoy the landscape beyond. Beside this, also on ground floor is the weight and strength training area. Upstairs, private training zones housed one of the first Kinesis training systems to be installed in Australia. This new complex wraps around the existing Helicopter Hanger, was converted to a most elegant group exercise studio and cycle room, while externally a large 20m pool that is supplied only by rainwater collected from the large roof spans of the gym, is home to much of the retreats water activities. Winner of the Australian Timber Design Awards 2008Design Team: Pouné Parsanejad Date of completion : 2006 Location: Tallebudgera Valley, Queensland – Yugambeh Country Builder: Peter Phillips Construction Photographer: Paul Broben & Brett Broardman |

