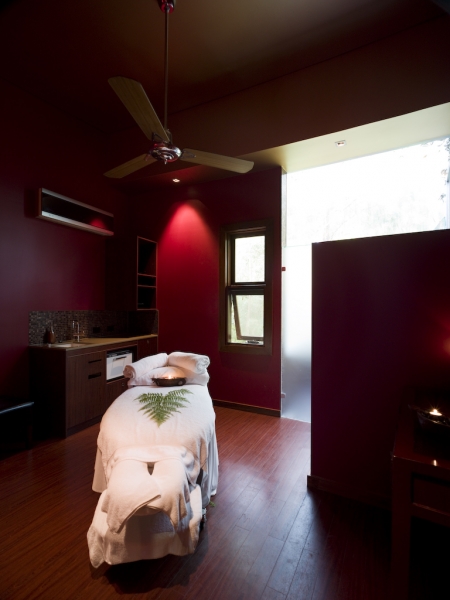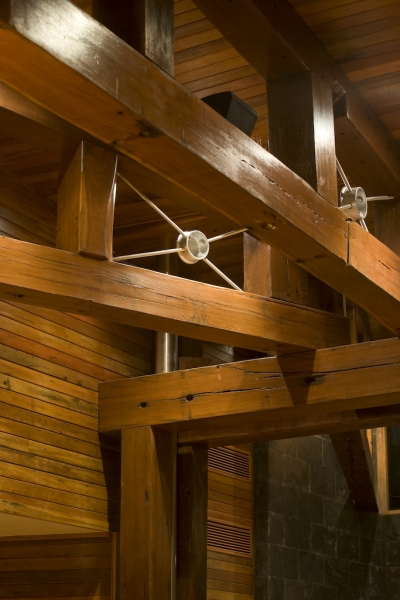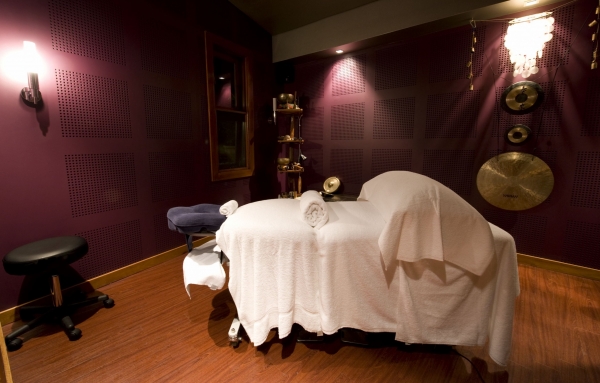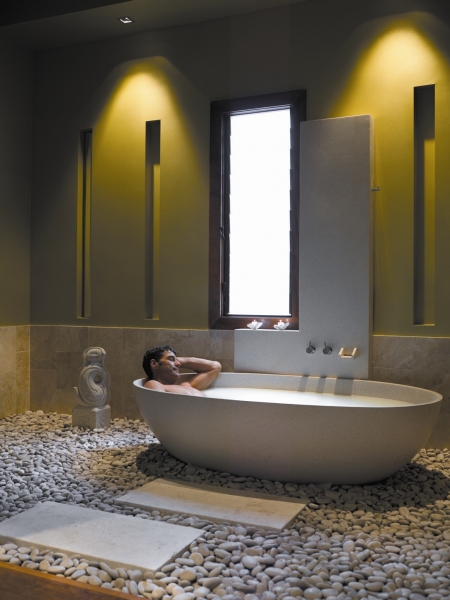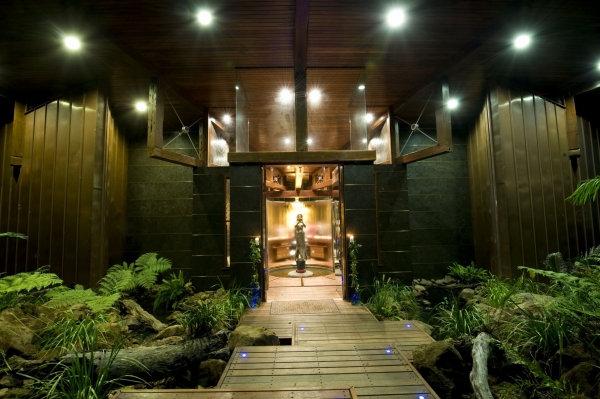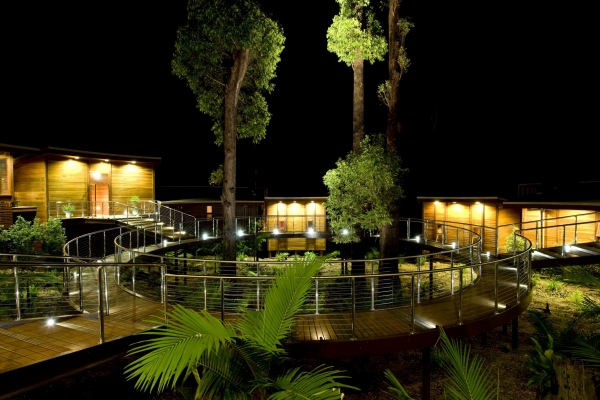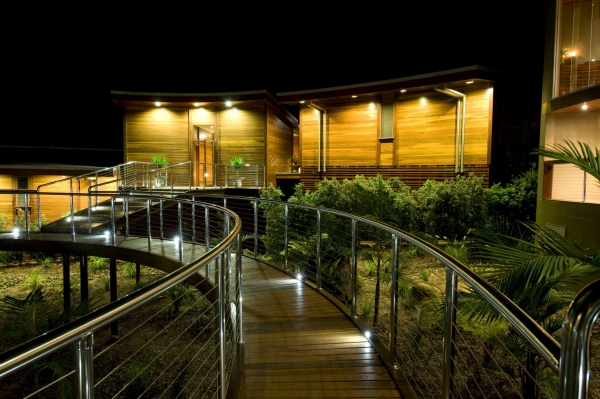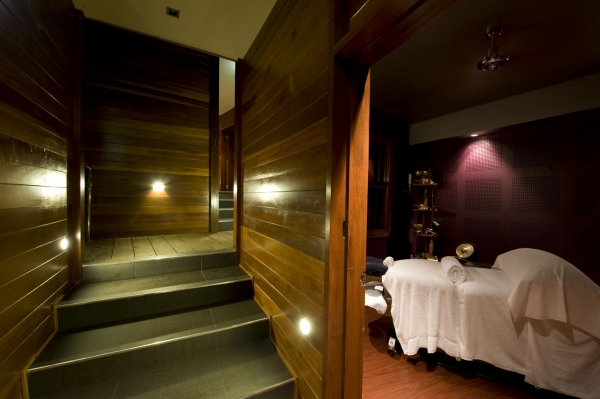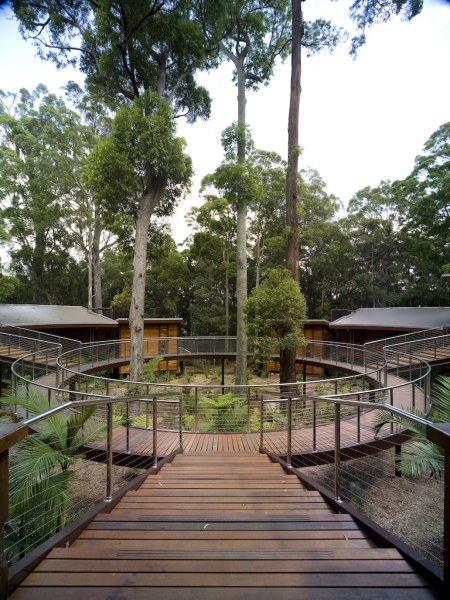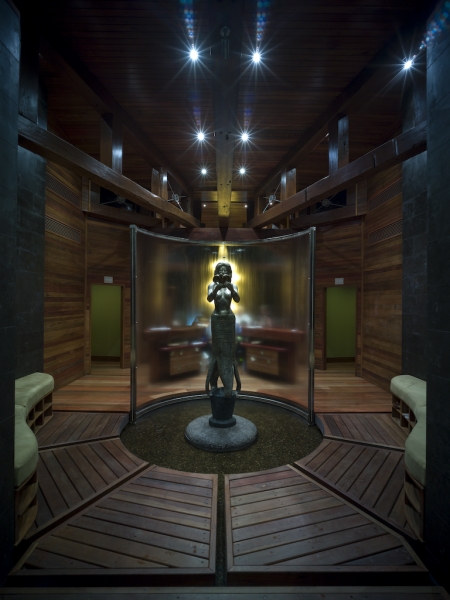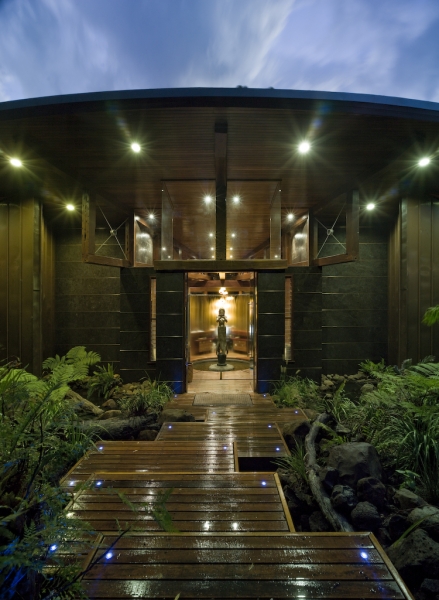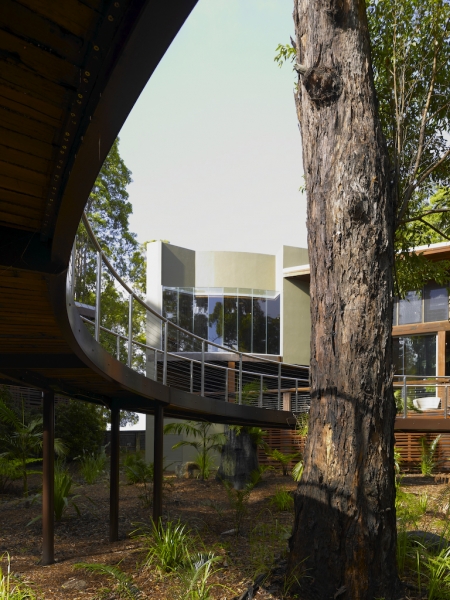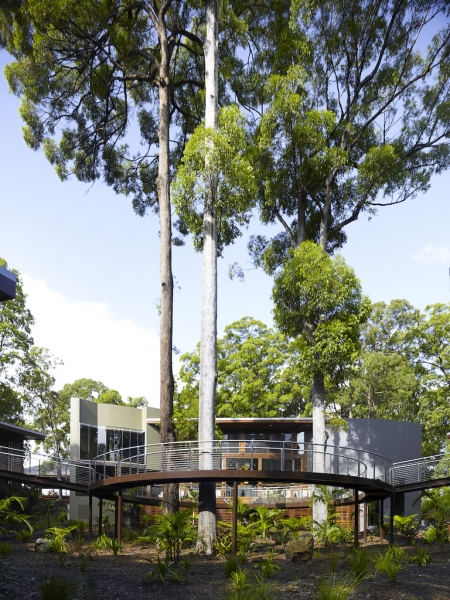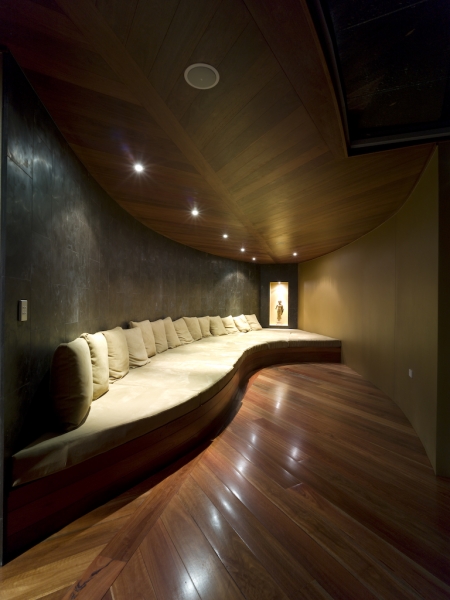MEDITATION SUITES LUXURY PAVILIONS SIGNATURE SPA DINING AND LEISURE
GYMNASIUM ORCHARD SUITES SANCTURY SPA
| |
The spa sanctuary is a journey through 3 individual wings that come together to in a circular form with towering ancient gums as the centrepiece. The entire spa compound comprising of some 1500sqm and over 7 levels cascading & contoured to the site within which it is nestled.The design of the building is such that there is never a sense of being anywhere but truly submerged and cradled within the landscape and the surrounding nature. The journey through the spa experience takes the guest both physically and sensually through the thresholds of inside and out, of built form and nature.
In the exact centre of this land stand 3 Australian Eucalypts. Pouné Design mapped the centre of these trees and using this as the geometrical starting point of the compound generated a series of circular projections that would eventually become the base of the Spa Sanctuary. Combining this mapping with the idea of two fallen gum leaves under the big trees and that of the human skeletal spine and vertebrae with underlying theories relating to the masculine and feminine, of air, earth, fire & water and of materials that speak of nature like wood, copper and stone the Spa Sanctuary was conceived. Material selection played an important role and a large portion of the pallet is comprised of reclaimed Australian hardwoods utilised in a myriad of applications portraying its inherent versatility. The spa is one of the world’s most sustainable resorts of its kind. It is completely self sufficient in regards to water, as only collected rain & bore water is used on site. Design Team: Pouné Parsanejad Date of completion: 2008 Location: Tallebudgera Valley, Queensland – Yugambeh Country Builder: Peter Friske Photographer: Brett Broardman and Paul Broben |

