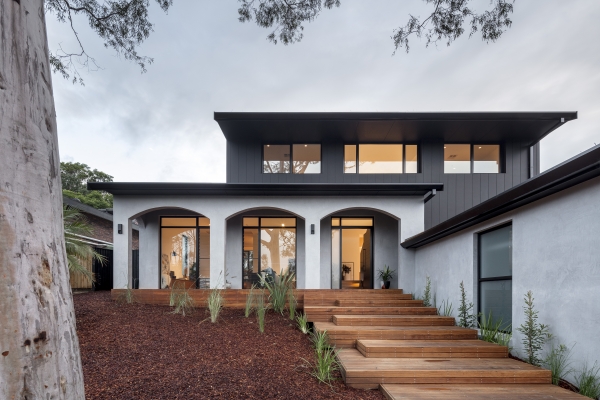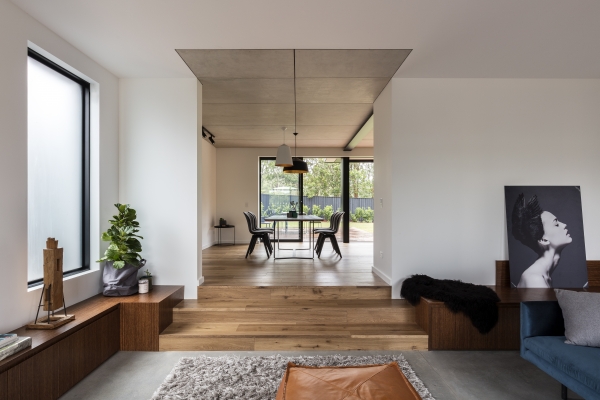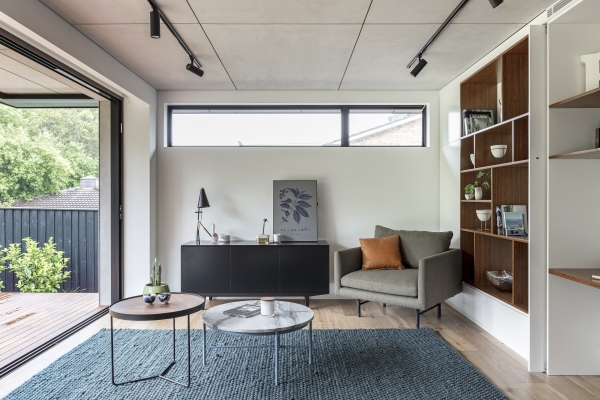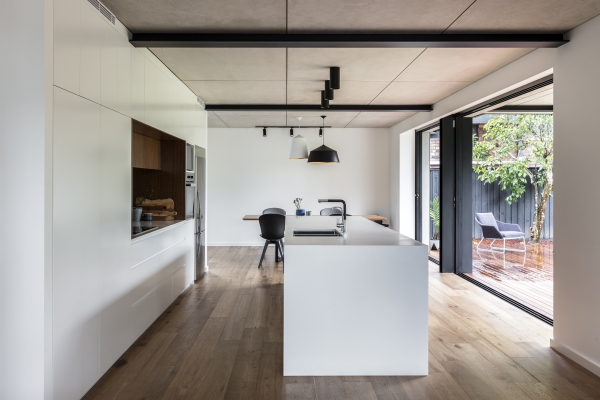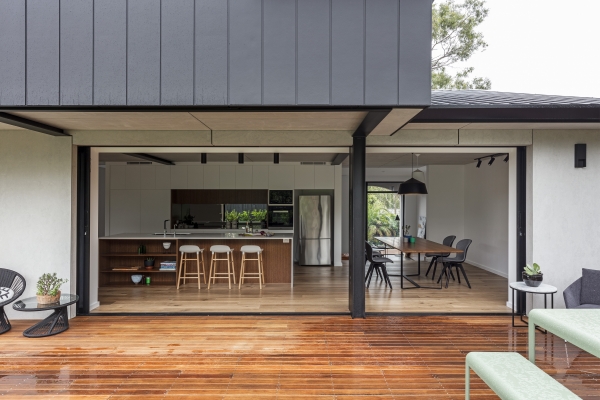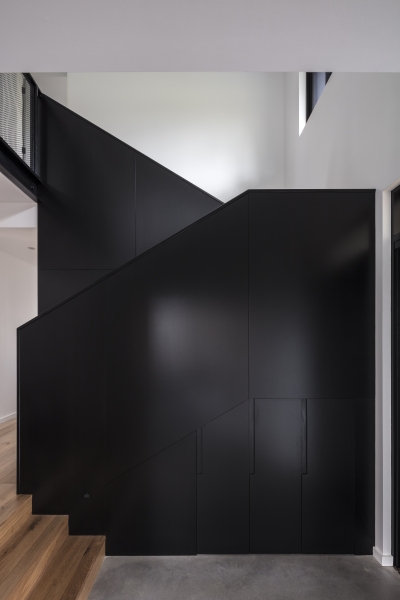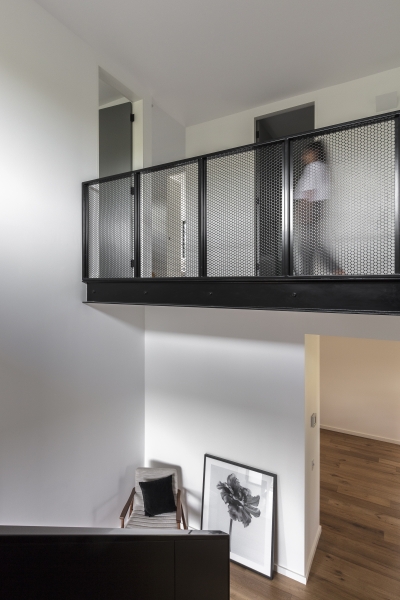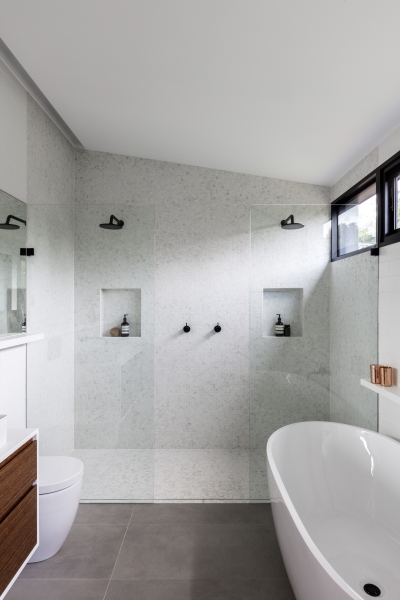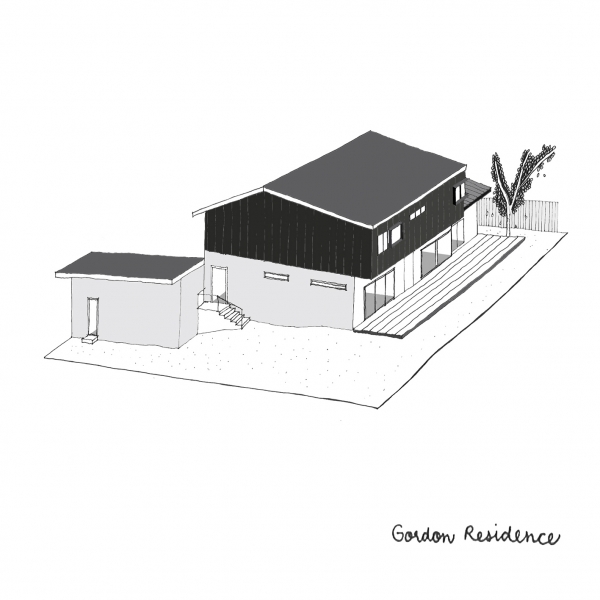|
Nestled in between a public golf course to its rear and one of Gordon’s busiest residential streets at its frontage, Gordon Residence is an exercise in converting an old forgotten suburban house, disjointed from it’s context into a fresh, open plan and light filled home that merges into its landscape, through the process of adding minimal structural change yet gaining maximum spatial outcome in an existing house. Founded on the idea of making the house a discreet viewing platform to the golf course upon which it overlooks without compromising the home’s privacy within. The new design extends the family home into its surrounding. This project is a lighter and more spacious rendition of its former self. Existing features of the home such as the modern split-level design were retained as homage to the original design. Architect: Pouné Parsanejad Lead Designer: Eliza Bolger Date of completion: Feb 2017 Location: Gordon, NSW – Darramuragal Country Photography: Tom Ferguson |
GORDON RESIDENCE
a place for living

