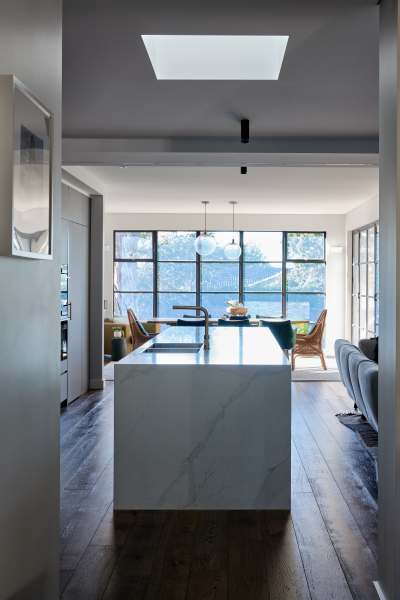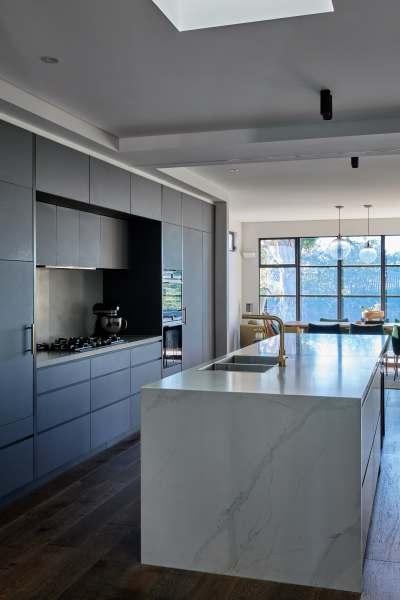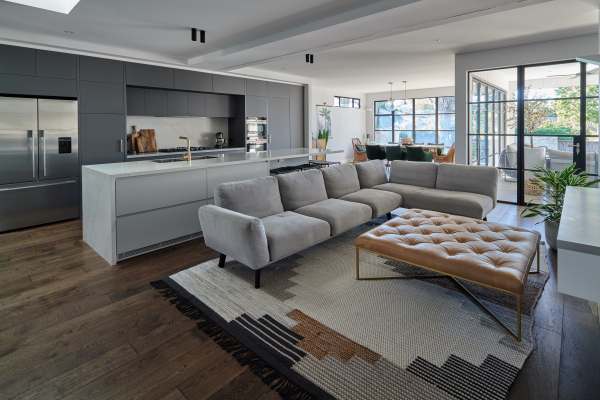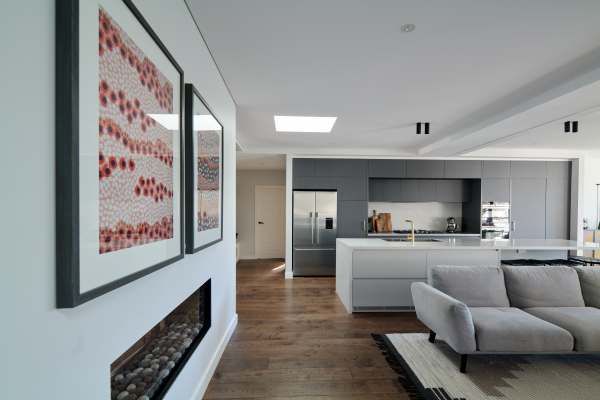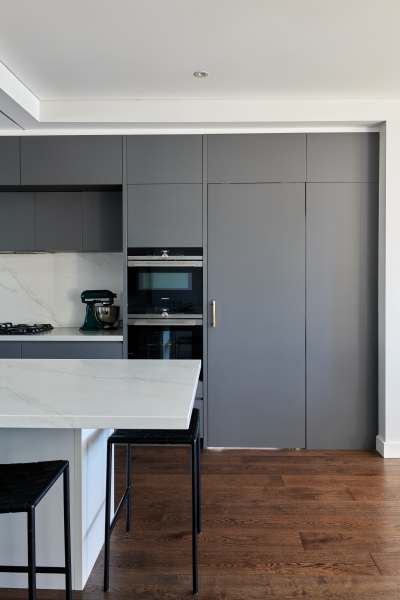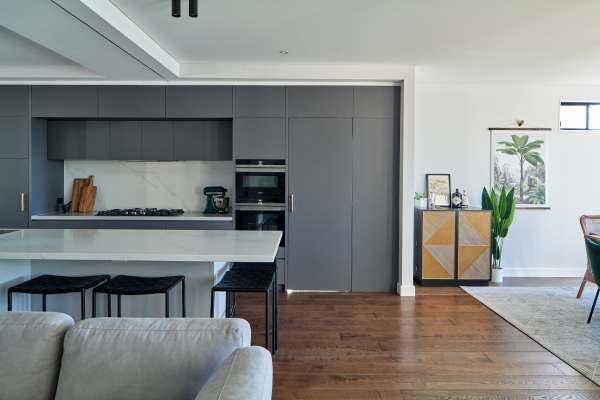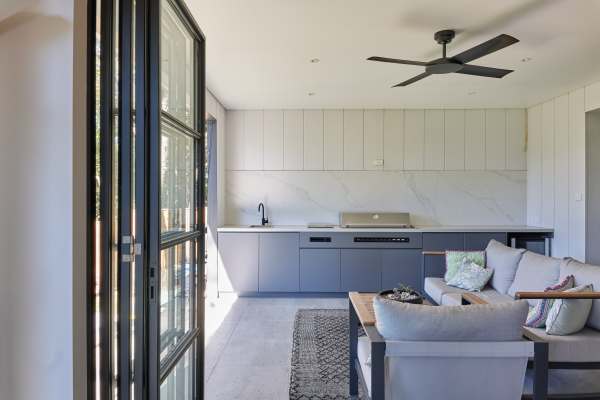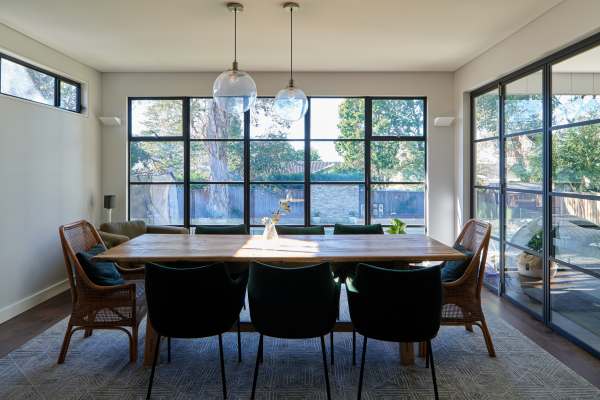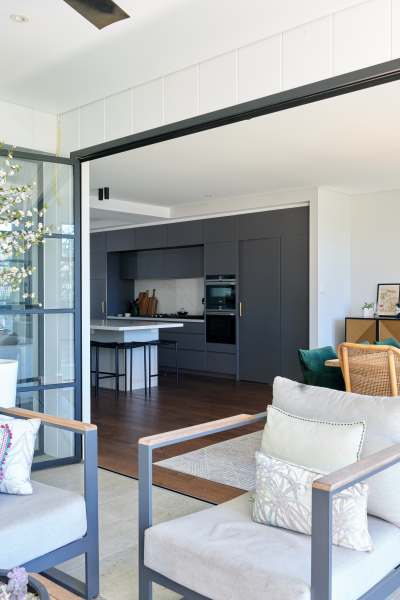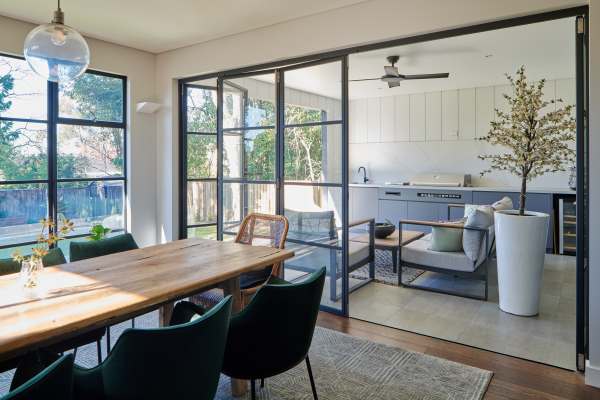|
|
This project consisted of a rear extension and redesign to create a usable open plan kitchen and living area. The design was to suit the needs of a small family with growing children, providing them with all the space the needed to live comfortably and have the ability to entertain guests. There was a particular need to create space for the kids to study and complete homework which allowed them to be separate from the living space but still easily connected. The renovation completely transformed the home into a much more usable and modern space. Architect: Pouné Parsanejad Lead Designer: Arwen Sachinwalla Date of completion: March, 2018 Photographer: Adam Powell Location: Wahroonga, NSW – Darramuragal Country
|
WAHROONGA RESIDENCE II
a place for living


